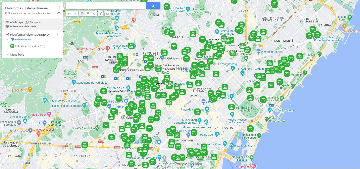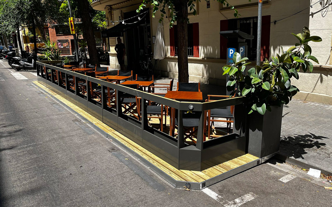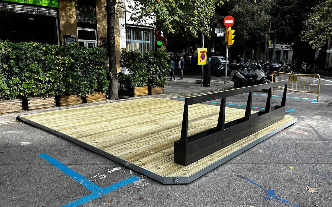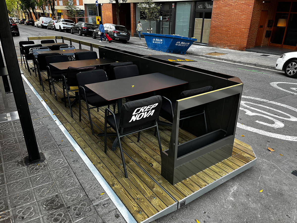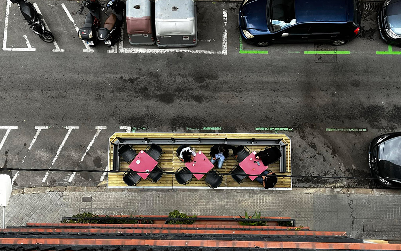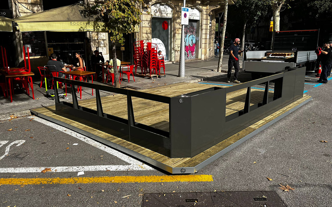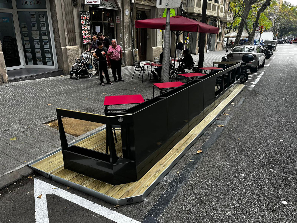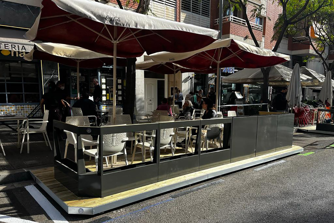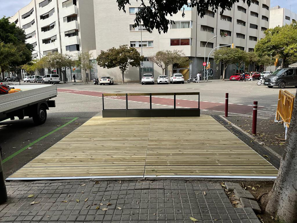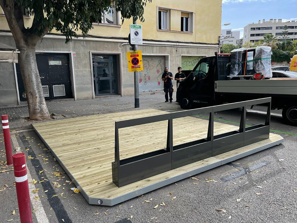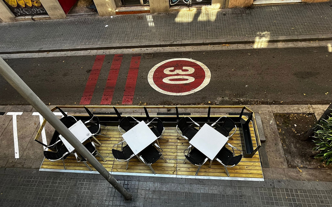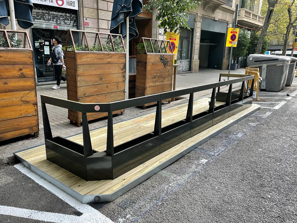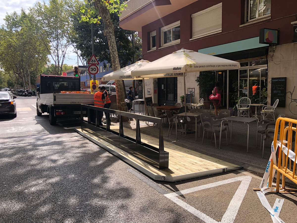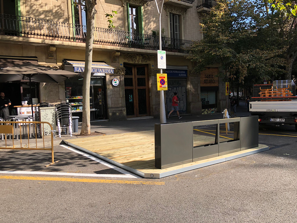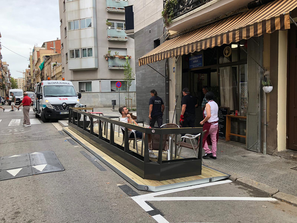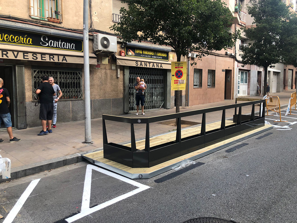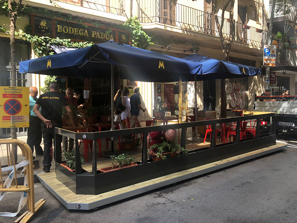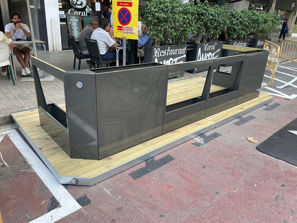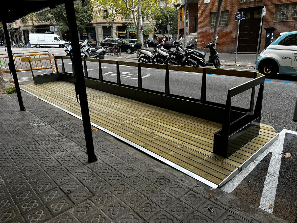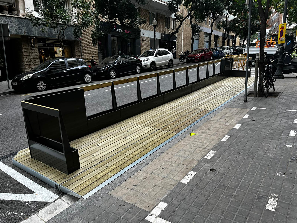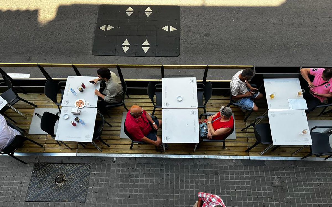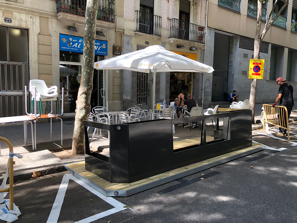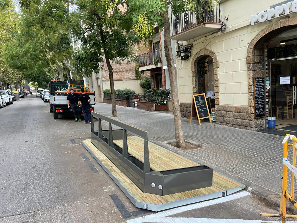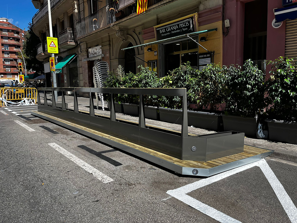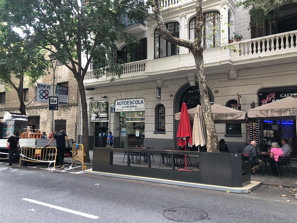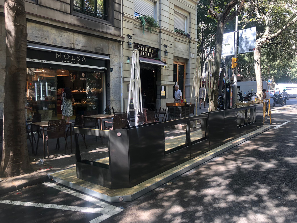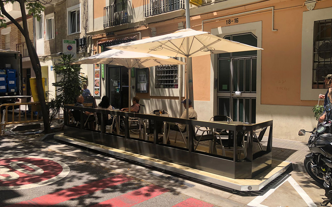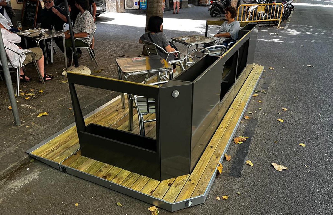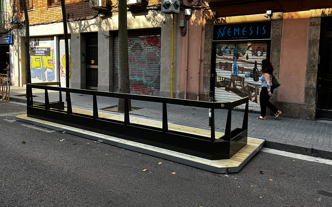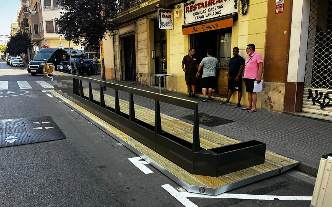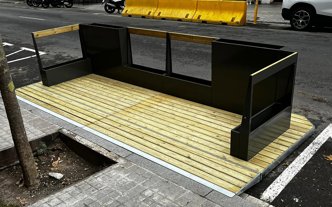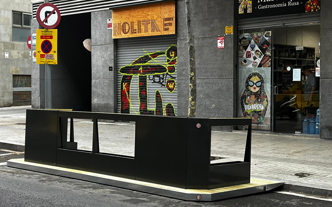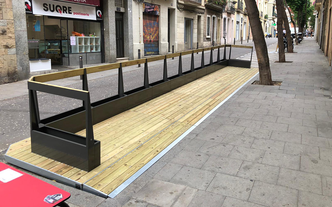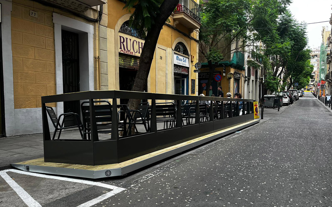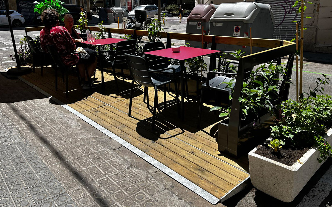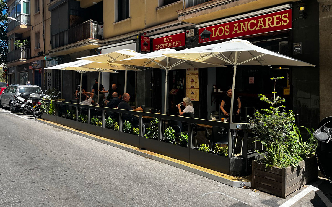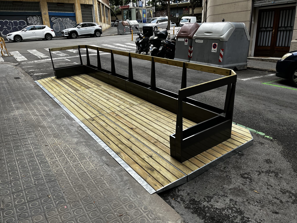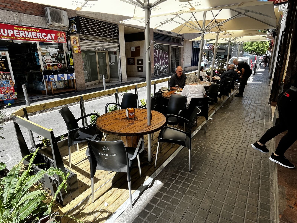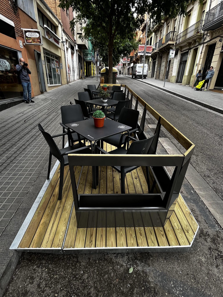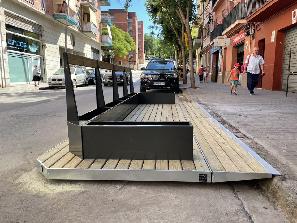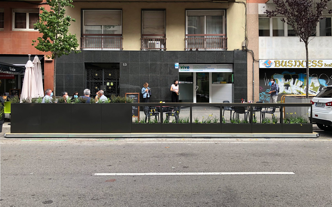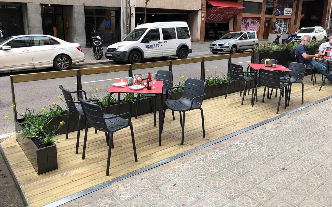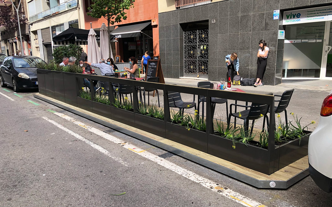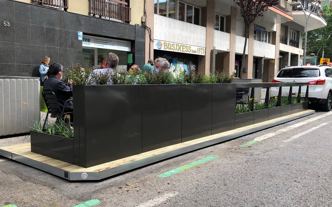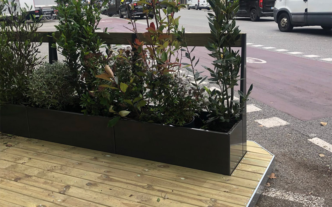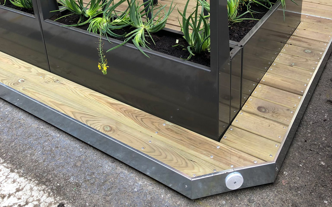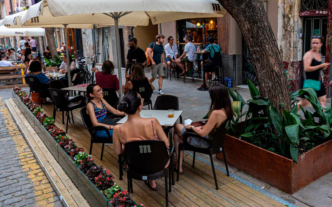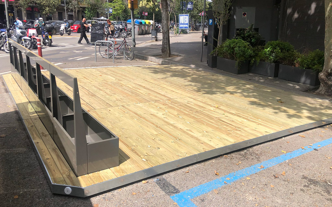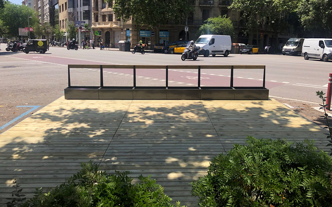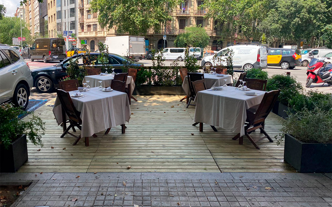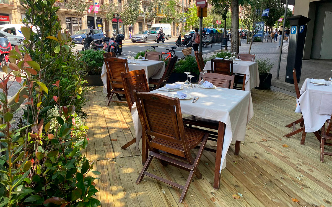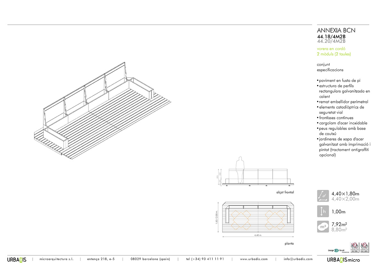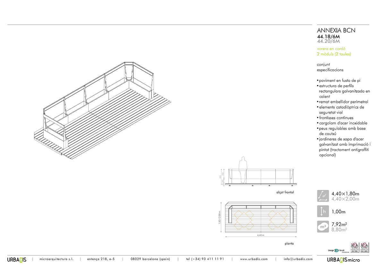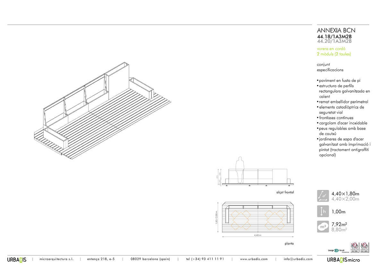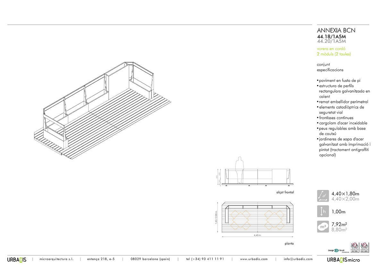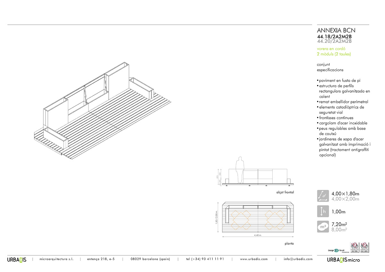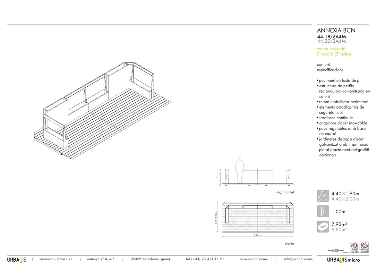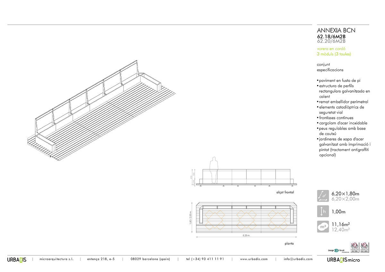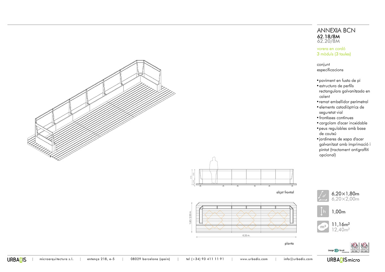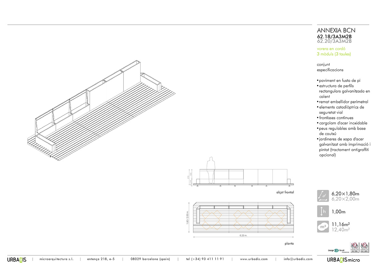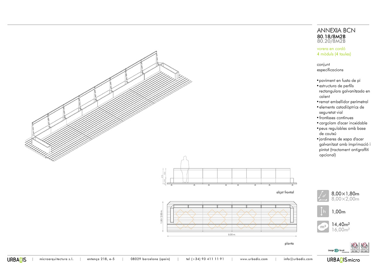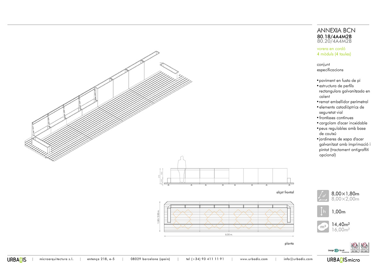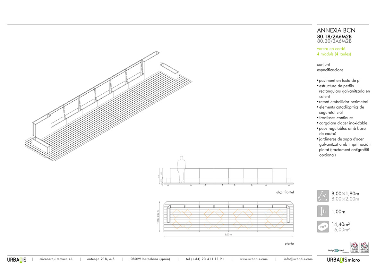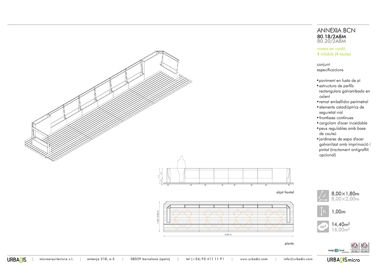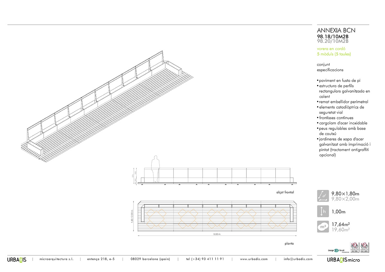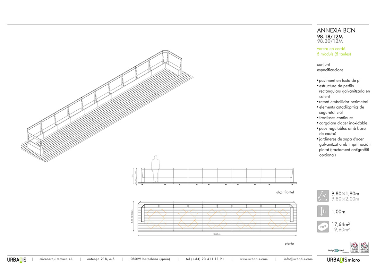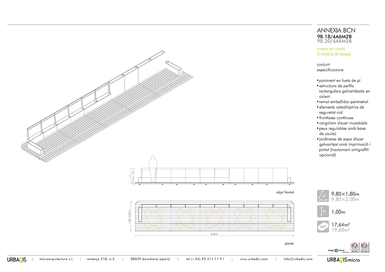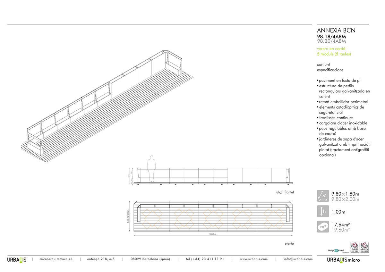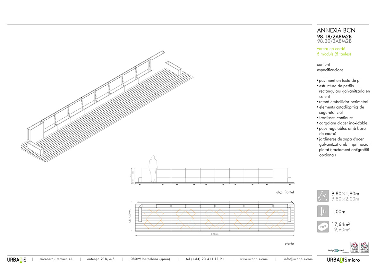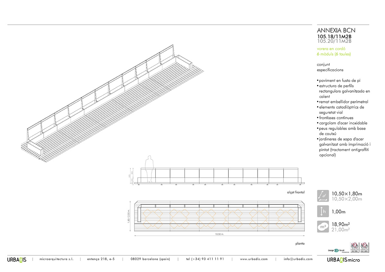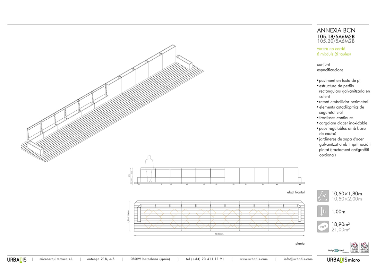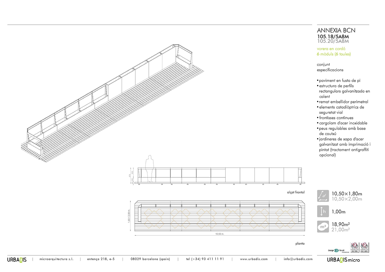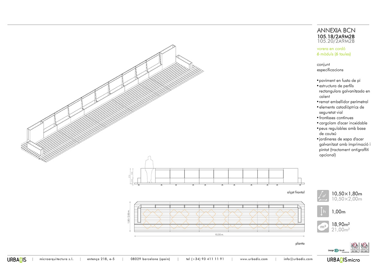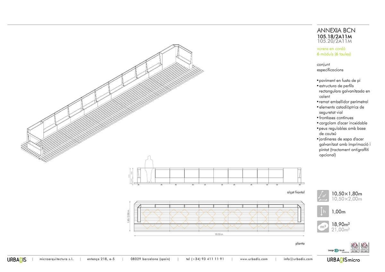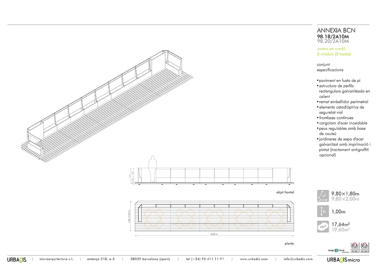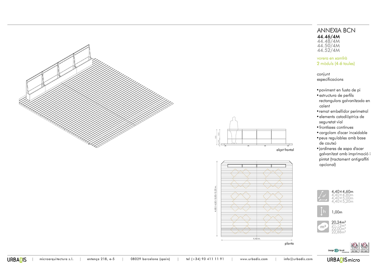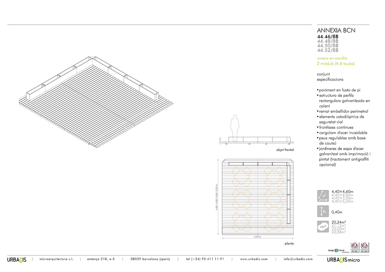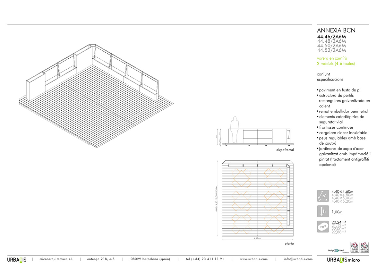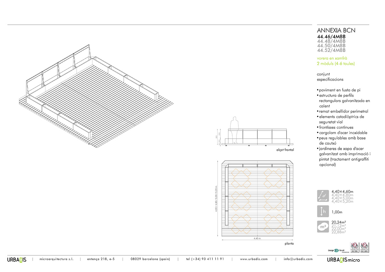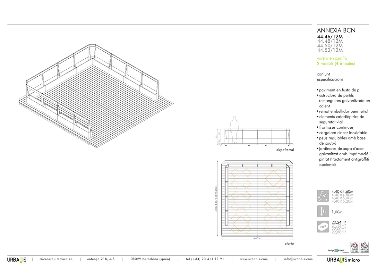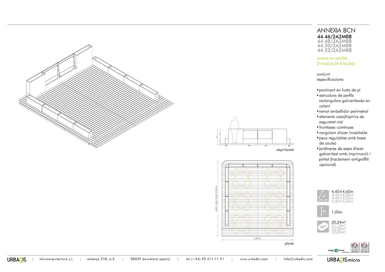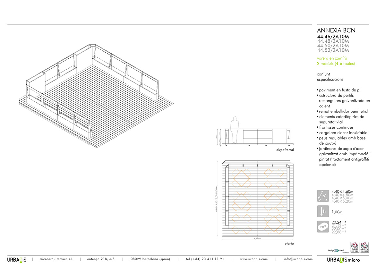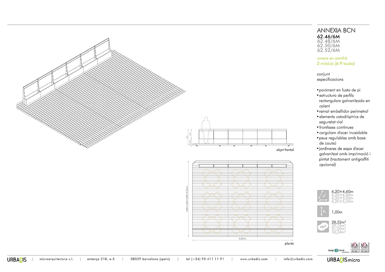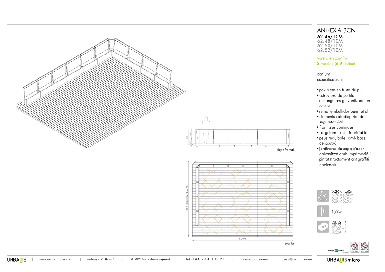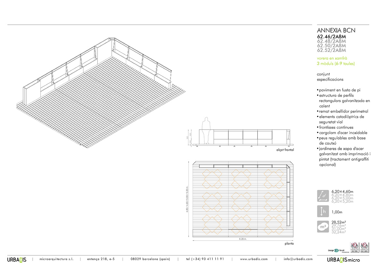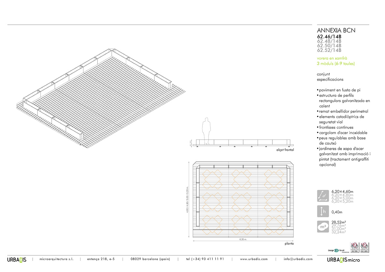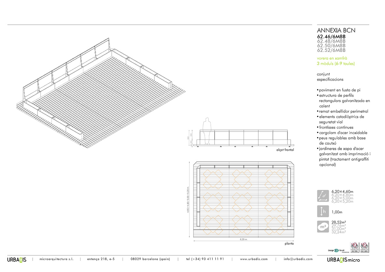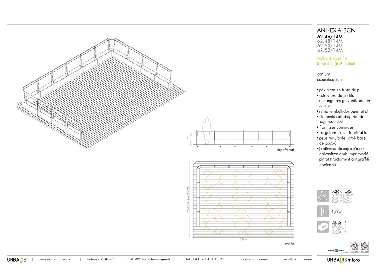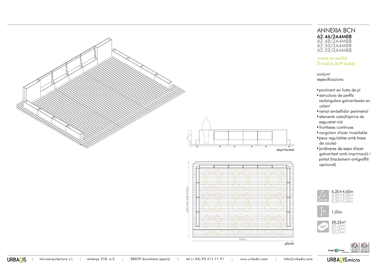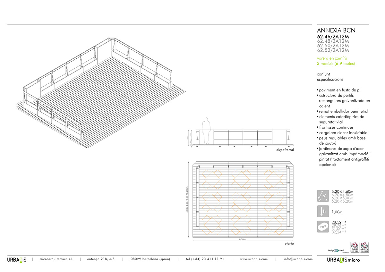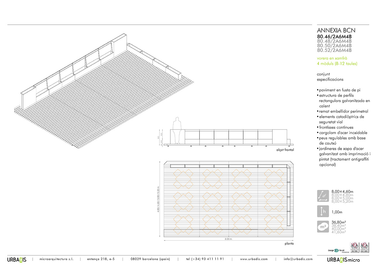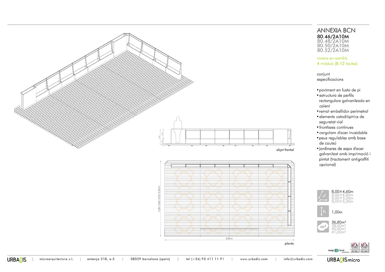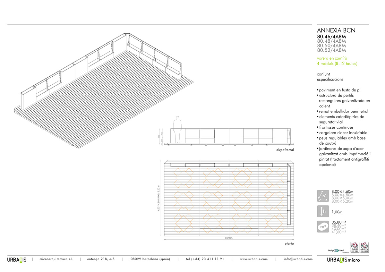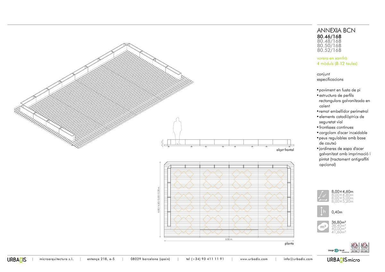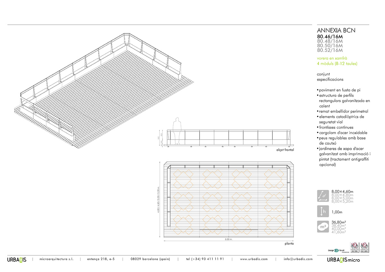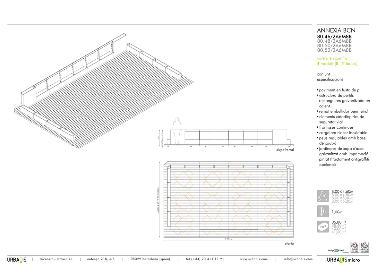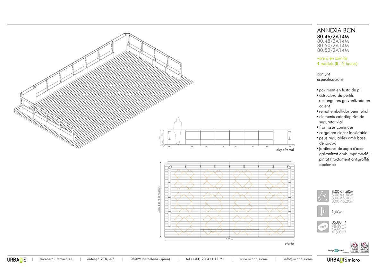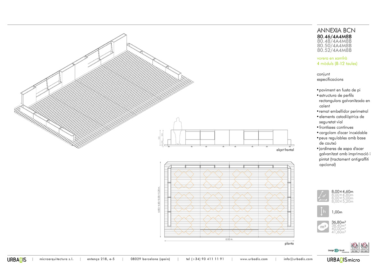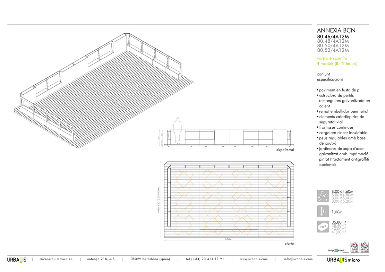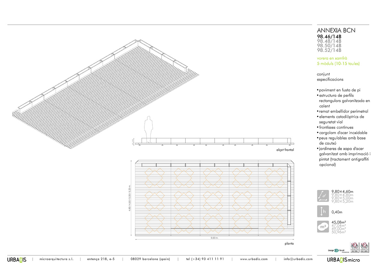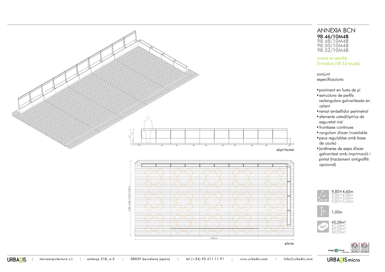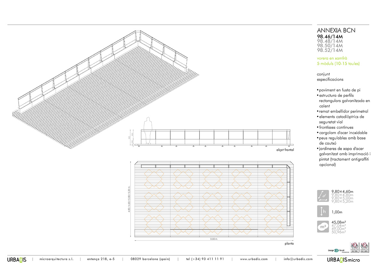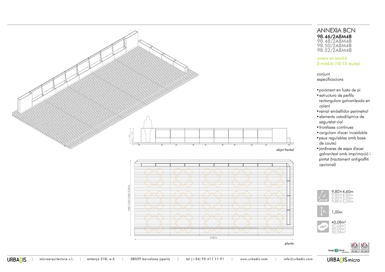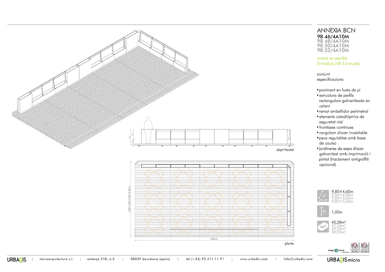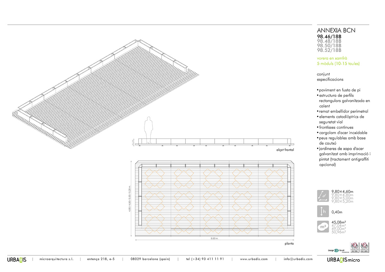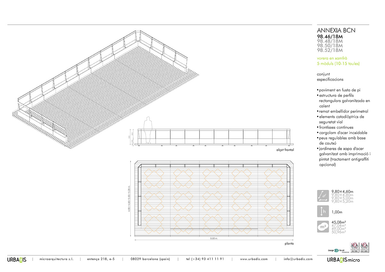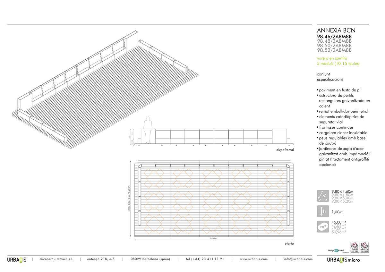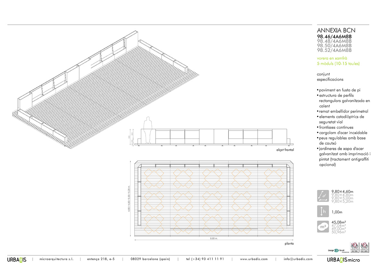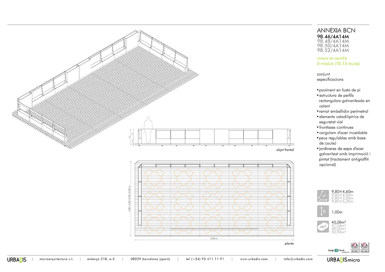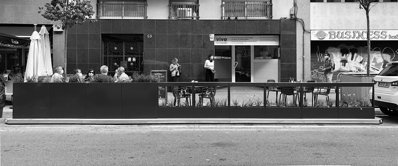
With the pandemic that occurred in 2020, the Barcelona City Council carried out a campaign to expand the outdoor terrace spaces in the restaurants, either simply by expanding space on the sidewalk or gaining space on the road, occupying parking spaces. This measure was proposed provisionally by using bollards or concrete elements ("new jersey" type), which facilitated an emergency action.
The will, once the "consolidation" of this occupation had been decided in most cases, was to gradually replace the temporary occupations with platforms that meet the safety and aesthetic requirements that the city deserves. To do this, it summoned a few prestigious manufacturers in the sector, including Microarquitectura, which was one of the most experienced in this specific case, having already made many platforms for bars or school environments. Finally, after eliminating various manufacturers, our company has been chosen as one of the two approved and authorized companies, with a wooden platform model, the Annexia BCN in our case.
The development of the concrete platform design has been carried out by our own team and supervised by the technicians of the Municipal Institute of Urbà Paisatge (IMPU) of the Barcelona City Council. The design requirement had to contemplate the casuistry that occur in the streets of the city, presenting a model for "cordon" or linear car parks and another for the "xamfrà" or corner ones. After the design approval phase, in which approval was required by the different municipal departments involved (Public Roads, Mobility, Parks and Gardens, Sewerage, etc.), once the design had been agreed and modified, it was passed to the prototype phase, where several platforms (Café Sur, Calle Provenza 51; Bar Pony, Portal Nou 23; Sagardi, Muntaner / Aragó) have been placed in real locations for several months as a product test and verification of suitability and quality. Once these phases have been completed, the ANNEXIA BCN platform model has been incorporated into the municipal catalog "Recull d'elements urbans" of the City Council, an inexcusable condition for any platform that wants to legally install itself.
The ANNEXIA BCN model stands out, among other aspects, for its low height, which makes it suitable for guaranteeing flatness and continuity with the pavement of the sidewalk without ramps or accessories. A robust and durable structure in hot-dip galvanized steel, covered with a wooden platform that gives it a desired warmth, combined with limit elements in the form of a metal planter to finish forming a recognizable and pleasant living space.
- Monoblock structure prefabricated in hot galvanized steel tubes, 80 x40 and 80 x20 mm for the main structure.
- Stabilizing union hardware in stainless steel. Stainless anti-theft rivets.
- Wood-clad flooring with autoclave treatment. With perimeter trim of galvanized sheet steel that includes retro-reflective reflectors in the direction of traffic.
- Stainless anti-theft rivets.
- One-piece galvanized steel hinges for swing part and sidewalk contact to guarantee linearity.
- Adjustable feet in each of the modules to adjust and regulate the unevenness and the desired height of the platform.
- Planters in galvanized sheet steel and painted in the oven, of great resistance, in color according to the chart recommended by the City Council:




RAL 7022 Shadow Gray RAL 5008 Blue Gray RAL 3005 Wine Red RAL 6009 Fir Green
Annexia BCN can be made to measure, but to facilitate the project, predetermined measures have been established according to the number of tables or modules granted by the city council license.
Predefined measures (any other measure on request).
- Models for “curb” or in-line parking:
- Length: 4,40 m (2 tables) / 6,20 m (3 tables) / 8,00 m (4 tables) / 9,80 m (5 tables) / 10,50 m (6 tables). Other measures according to request.
- Depth: 1,70 m, 1,80 m, 1,90 m or 2,00 m. Other measures according to request.
- Models for "xamfrà" or corner car parks:
- Length: 4,40 m (4-6 tables) / 6,20 m (7-9 tables) / 8,00 m (10-12 months). Other measures according to request.
- Depth: 4,60 m, 4,80 m, 5,00 m or 5,20 m. Other measures according to request.
As indicated in the ordinance in this regard, the platforms must be placed at least 20 cm from the traffic lane, and must also be free of any object or obstacle in a strip of 20 cm more around the perimeter. For this reason, the planters must be placed at a minimum distance of 20 cm from the end of the platform. Likewise, the ordinance makes indications regarding the placement of planters, such as the restriction of tall planters on the sides and their authorization only on the side of the circulation and with the restriction of their use in a maximum of 50% of the length, being due Combine with low planters or with railing.
For the rest of observations regarding measures, we recommend reading the published ordinance and the different transitory interpretative instructions that have been published by the City Council.
ANNEXIA BCN SYSTEM
Recovering parking spaces on the road to create spaces for bar terraces for citizen use, thus respecting the space on the sidewalk for pedestrians.

