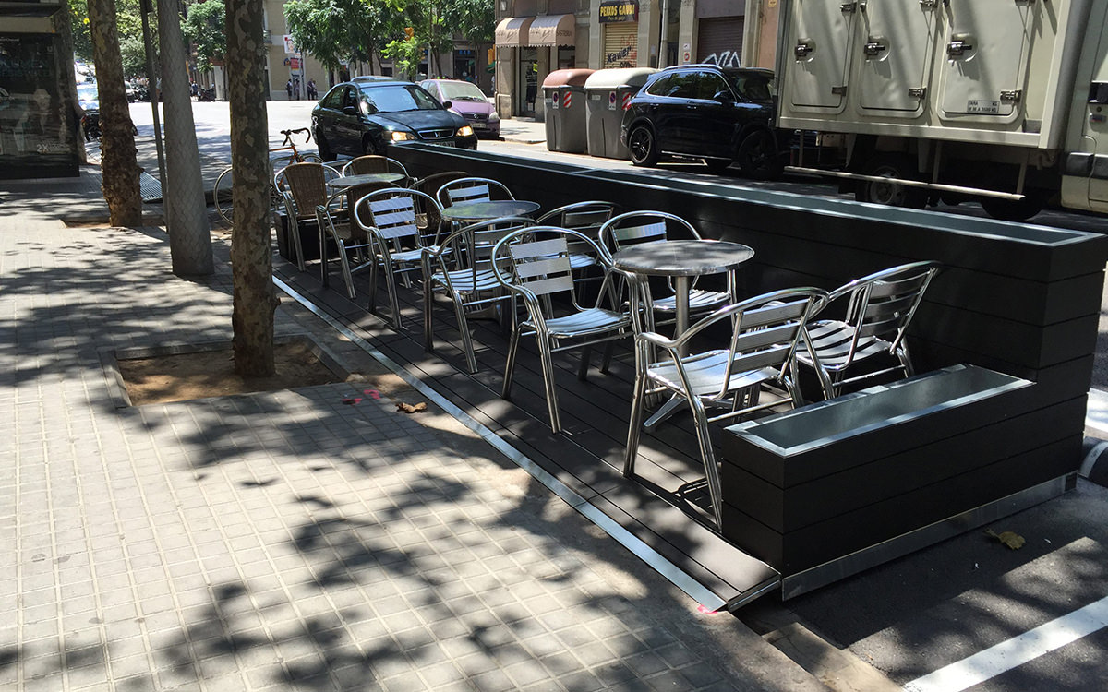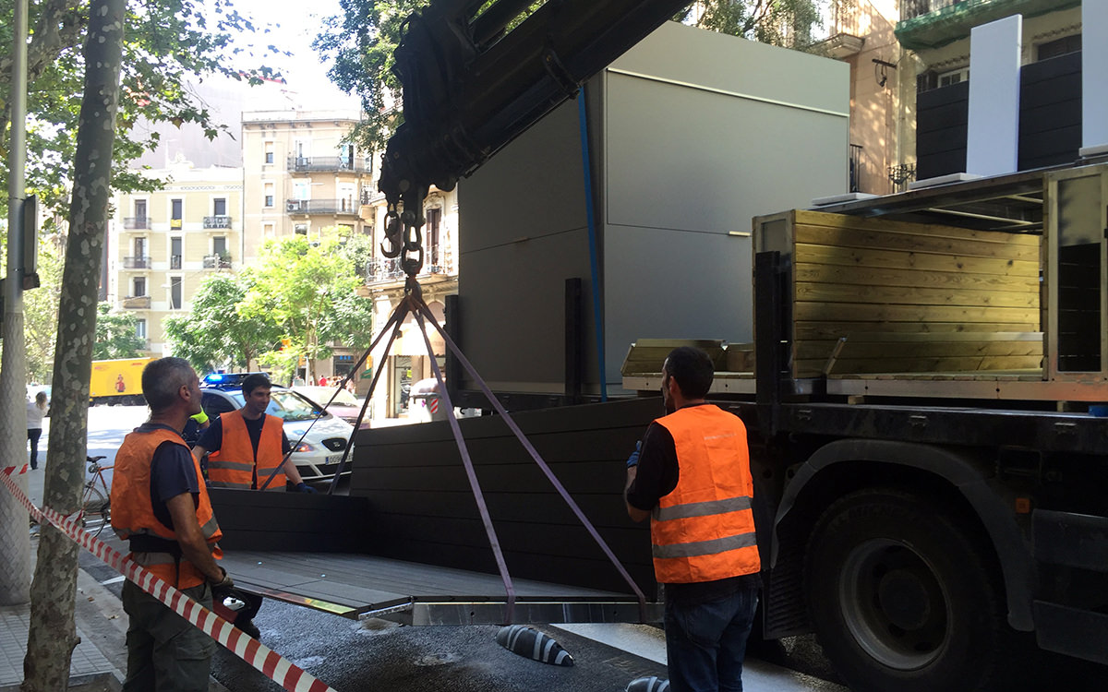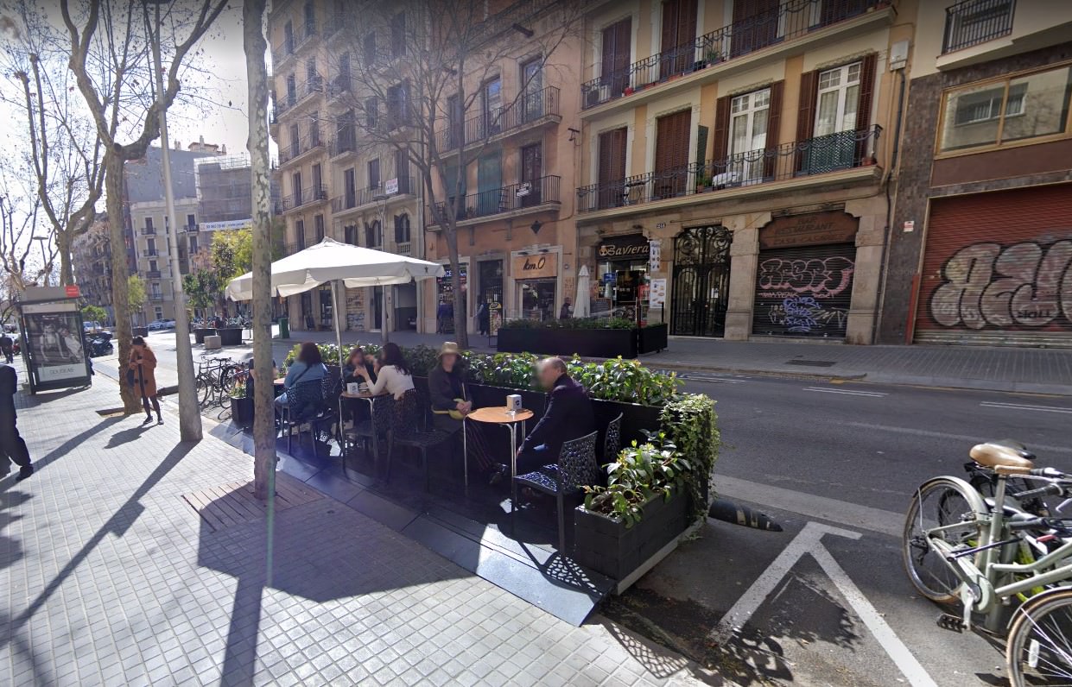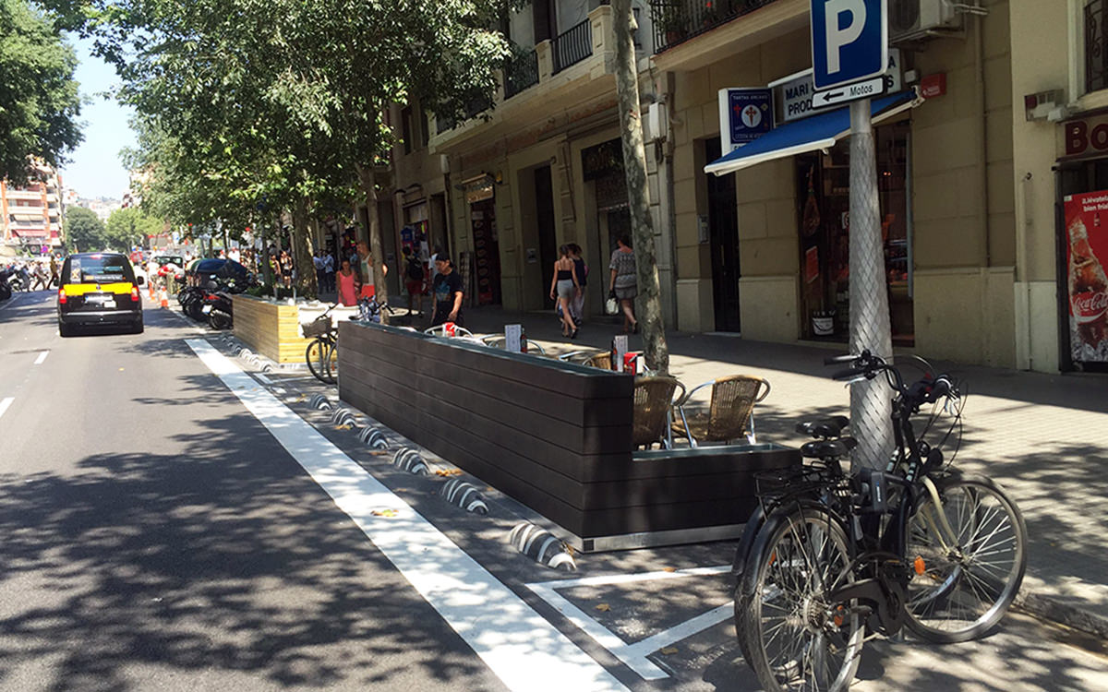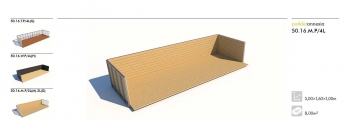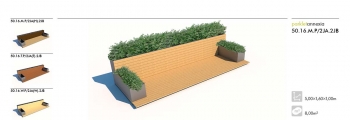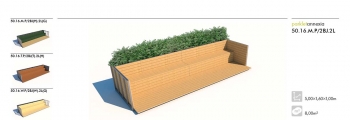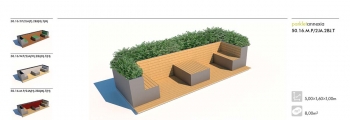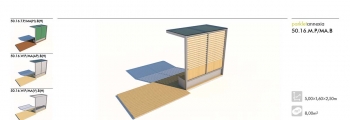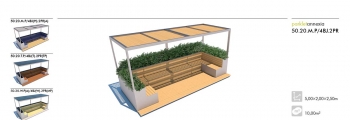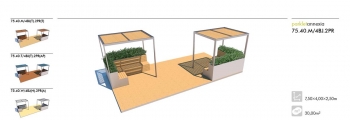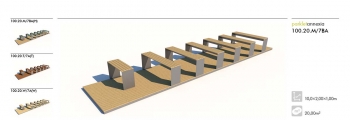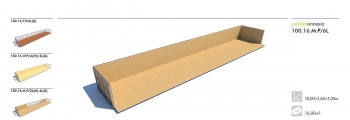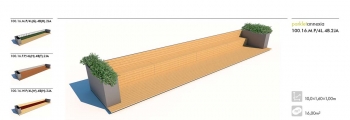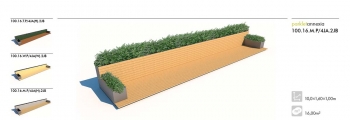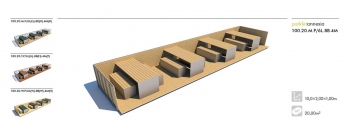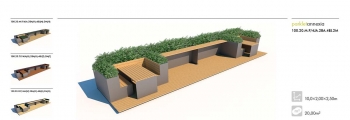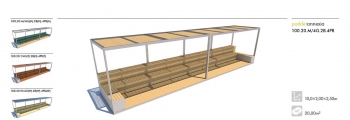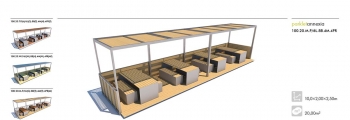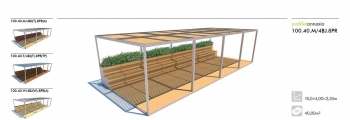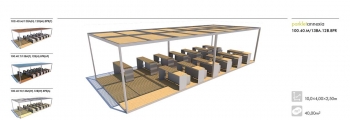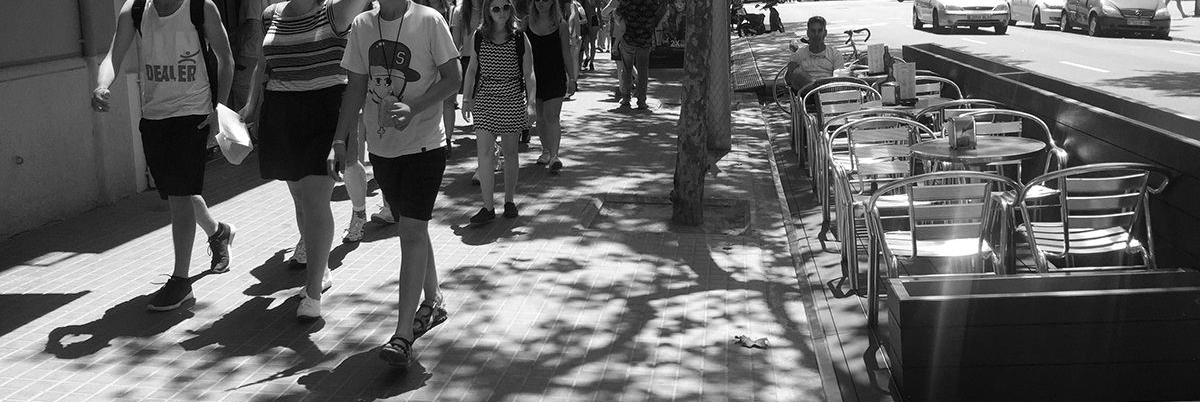
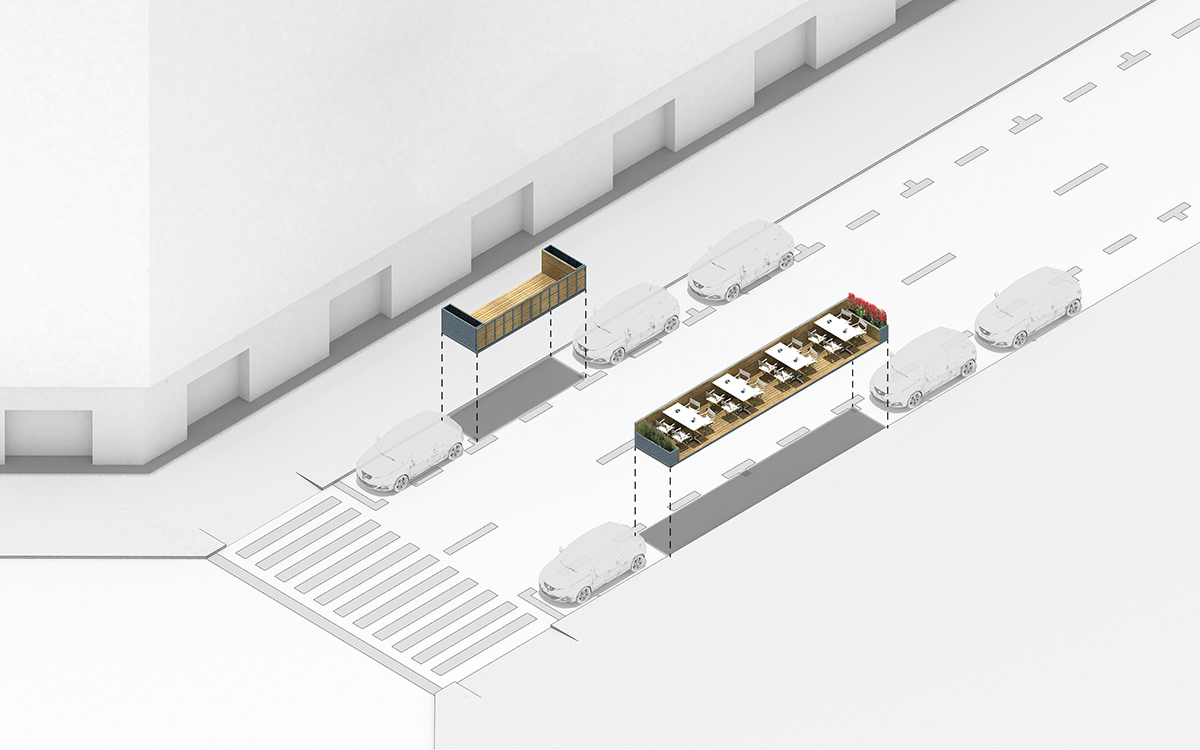
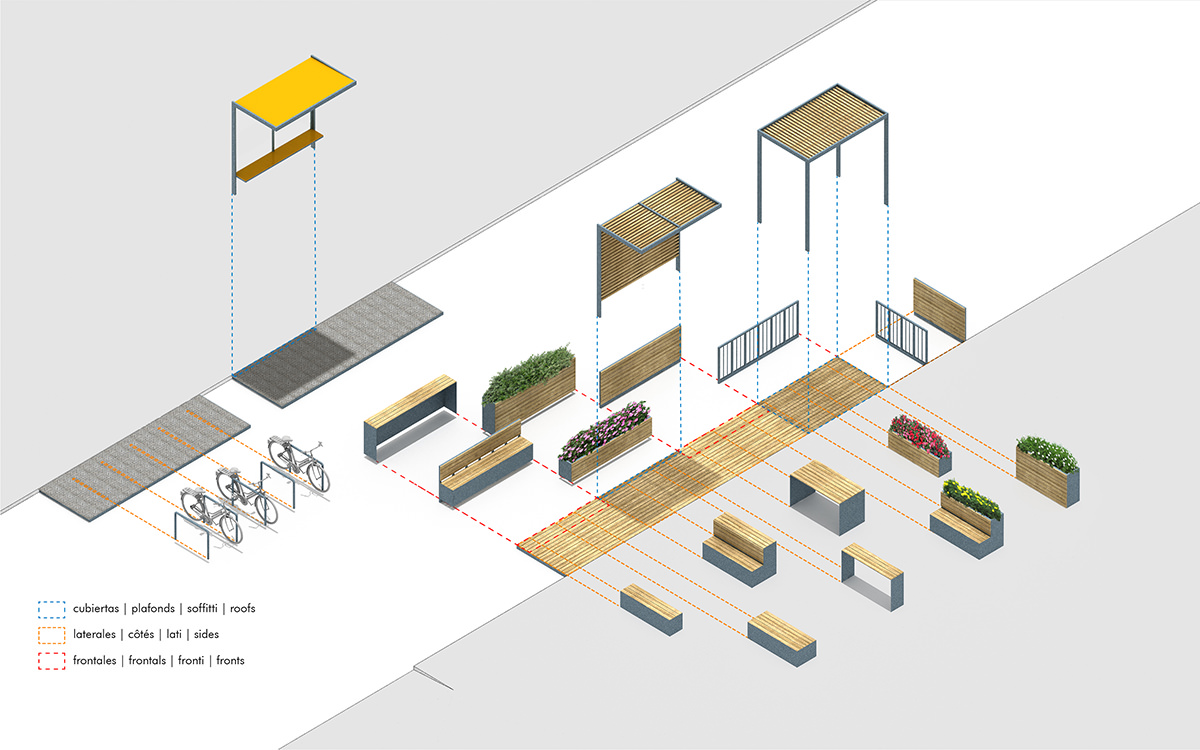
Aware of the growing need to redefine the relationship of the pedestrian with the city, and after carrying out several parklet projects with designs owned by the Barcelona City Council (created by Leku Studio), and others of different characteristics, URBADIS microarchitecture after assimilating These experiences propose the Annexia Parklet solution. A design conceived to systematize and make more flexible the new urban spaces that are generated at the expense of vehicle parking spaces, gaining space for pedestrians in an intelligent and organized way. It is a modular and mobile prefabricated system, which allows assembly / disassembly in minutes, guaranteeing access for people with reduced mobility. It has a stability and anti-vandalism behavior far removed in this sense from on-site or self-build solutions.
Annexia has been conceived for tactical urban planning interventions, as a monoblock with measures depending on the number of parking spaces to be replaced. The chosen covering material and its modular system allow multiple compositions for multiple functionalities.
One of the common solutions is their use as bar terraces or as waiting areas in front of shops or schools that free up the sidewalk for the easy passage of pedestrians. It is also very suitable and useful for creating islands or pedestrian spaces for rest, for conversation, for contemplation, for shade, etc. They are used as meeting-points, as a wireless connection hub, as a green space, as a specific shelter, etc.
Annexia aims to help raise awareness about the use of public space, its reconciliation with citizens, making possible new forms of use, as well as generating new urban initiatives for a more open and friendly city.
Mono-structure prefabricated in hot galvanized steel tubes, 100 x40 mm for the main structure and 40x40mm for the secondary and furniture. Stainless steel screws.
Autoclaved wood-covered flooring (M), or heat-treated wood (T), or technological wood (W), or checkerboard aluminum (A).
Furniture and components covered in wood with autoclave treatment (M), or heat treated wood (T), or technological wood (W), or HPL board (H).

Annexia Parklet can be custom made. But to facilitate the project, some predetermined measures have been established depending on whether you want to occupy a parking space or two parking spaces. They are 5 and 10 meters respectively.
For the width, the specific space to be occupied must be taken into account because the widths of the marks on the road usually vary between 1,60 and 2,00 meters. For this reason, widths of 1,6, 1,8 and 2 meters have been predefined. Depending on whether you want to leave free space behind, if it is necessary to put the hinged walkways connecting to the sidewalk (recommended in case of irregularity of the sidewalk) and the use you want to give it, define the width of the base platform.
Predefined measures (any other measure on request).
1 Parking space:
- ref. 50.16: 5 x 1,6 m.
- ref. 50.18: 5 x 1,8 m.
- ref. 50.20: 5 x 2,0 m.
2 parking spaces:
- ref. 100.16: 10 x 1,6 m.
- ref. 100.18: 10 x 1,8 m.
- ref. 100.20: 10 x 2,0 m.
PARKLET ANNEX
Create new spaces urban for a friendlier city.

