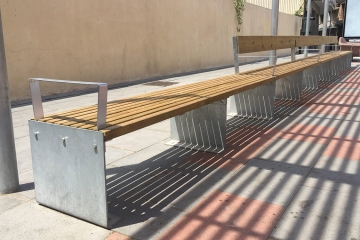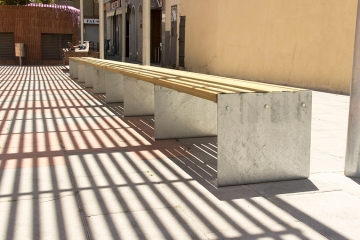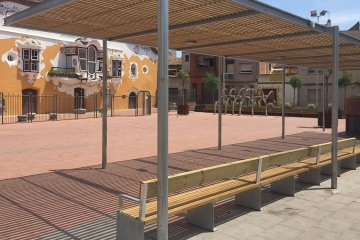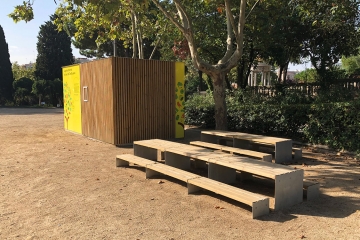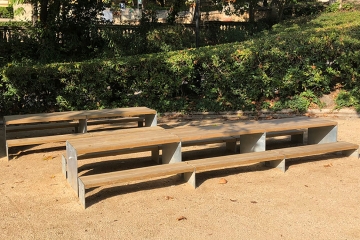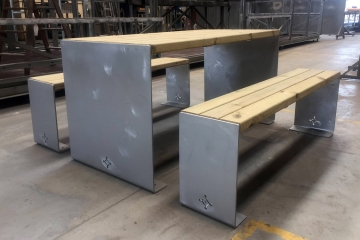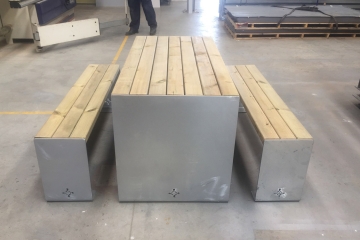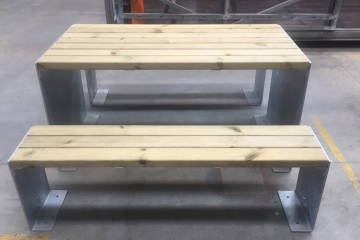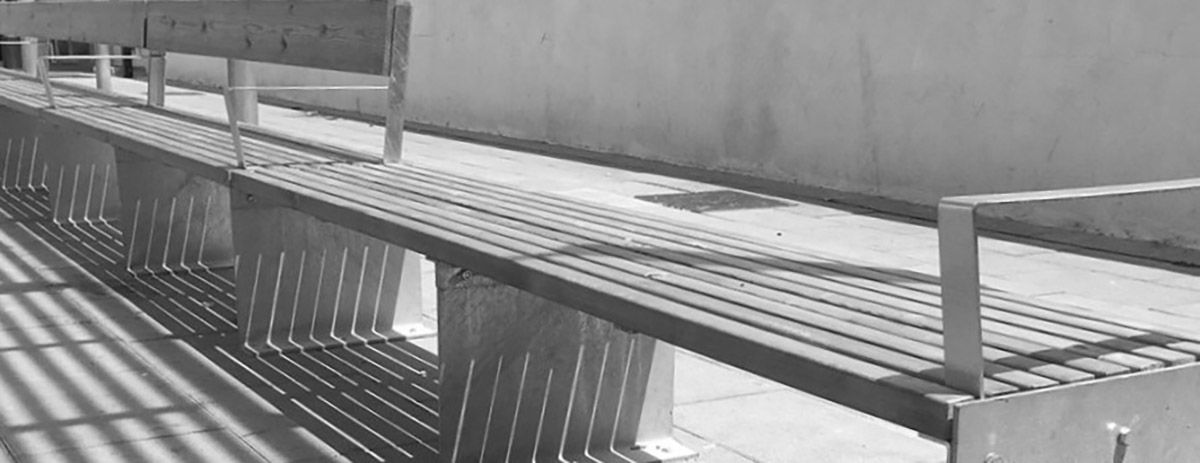
 PLEC LINE is a system to furnish pedestrian routes. There are times when it is necessary to organize a landscape and decide what is happening and where. That is plec line, a continuous guide as the axis in which different spaces and corners are happening.
PLEC LINE is a system to furnish pedestrian routes. There are times when it is necessary to organize a landscape and decide what is happening and where. That is plec line, a continuous guide as the axis in which different spaces and corners are happening.
In the system there are moments for rest, for conversation, for contact with green or water, or play. The roads need moments of pause or meeting points. All this happens around the Plec Line.
Built from a 45cm wide shaft (it can increase or decrease depending on the case) that oscillates in height along the way. Some legs or sides made of galvanized steel, follow one another with a studied cadence (usually every 2 meters), and serve as support for horizontal surfaces at different heights that are proposing their uses. Thus we find continuous benches, individual benches, bicycle racks, planters, climbing plants, sun loungers, rest, shelter or shade areas.
Of unlimited length, it can be done in sections, or place sections in parallel to mark a central path.
A new way of organizing linear tours, of planning walks where before there was only a neglected space. To promote the walk and enrich it, is to make cities more livable and more comfortable. That's what PLEC LINE is all about.


- Structure based on vertical sheets of 8 mm thick hot-dip galvanized steel. Metal accessories in hot-dip galvanized steel profiles.
- Horizontal surfaces for seating or other uses in wood slat with autoclave treatment (M), or heat treated wood (T), or technological wood (W), HPL boards (H), glass (V) or checkerboard aluminum (A).
- Stainless steel screws for joining legs and accessories.
- Intended to anchor on existing pavement surface or with hidden anchor to footing to be executed on site.
Plec Line can be made to measure. But to facilitate the project, predetermined measures have been established to help define modularity and the spaces to be defined.
For the width, it starts from the classic measurement of the seats, which is 0,45 meters deep. For the length, 2-meter modules are proposed between legs (which can be shortened or lengthened up to 2,5 meters without problems).
Regarding height, we work with plans at different levels:
- 0,00 m. for flooring in the ground or holes for flower beds
- 0,45 m. for benches and deck chairs
- 0,72 m. for tables
- 0,90 m. for grab bars
- 2,50 m. for shading, covering and upper part of porches.
The measures indicated are only indicative or predefined (any measure on request).

PLEC LINE
We like to walk and rest. And contemplate or stop to talk. And keep walking… We are human.

