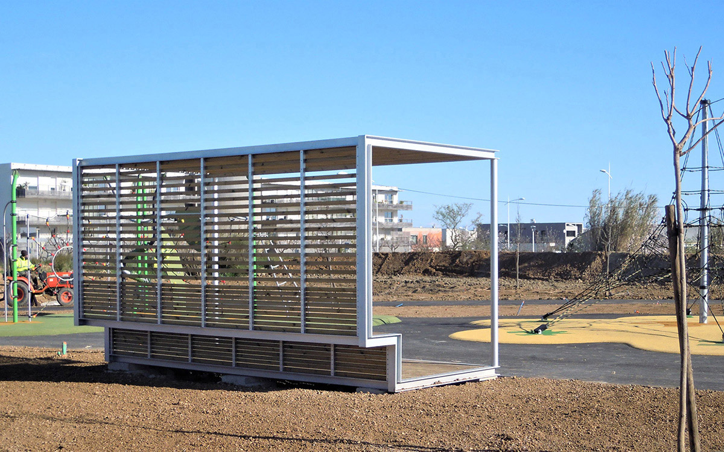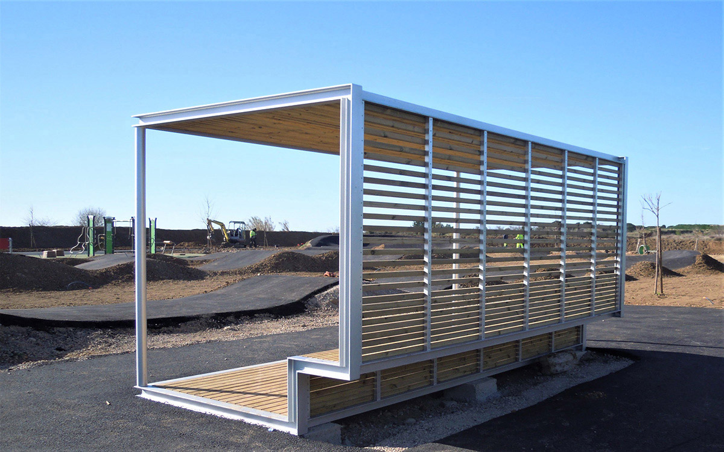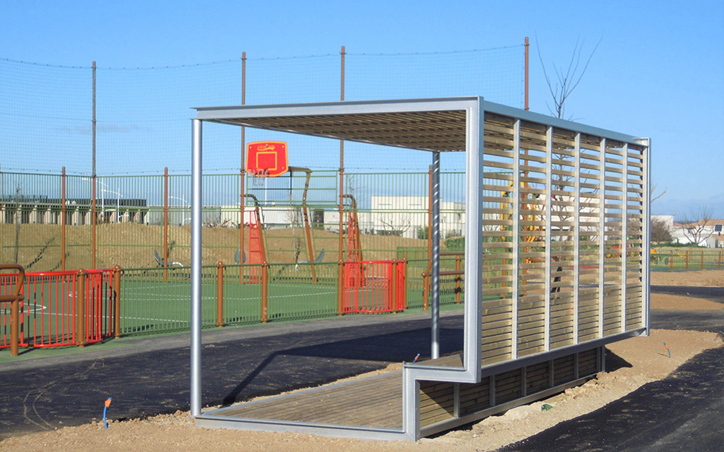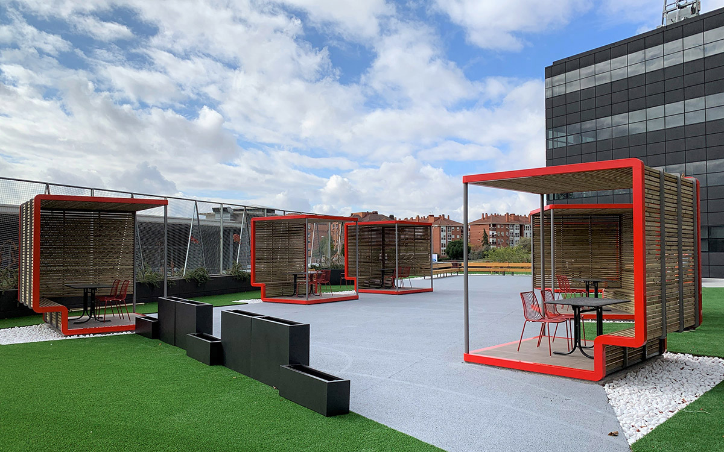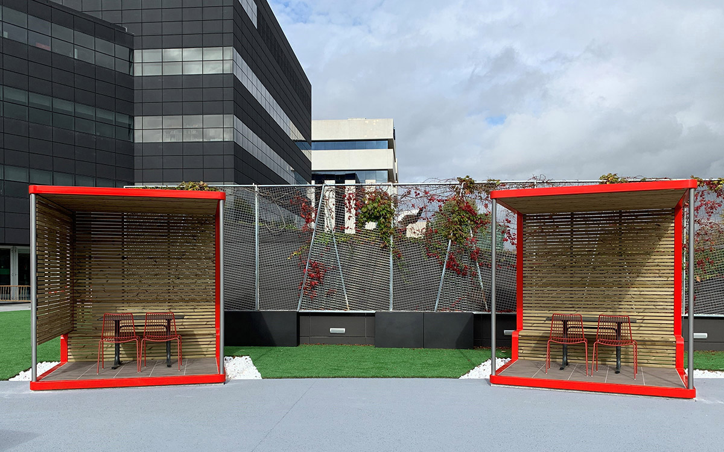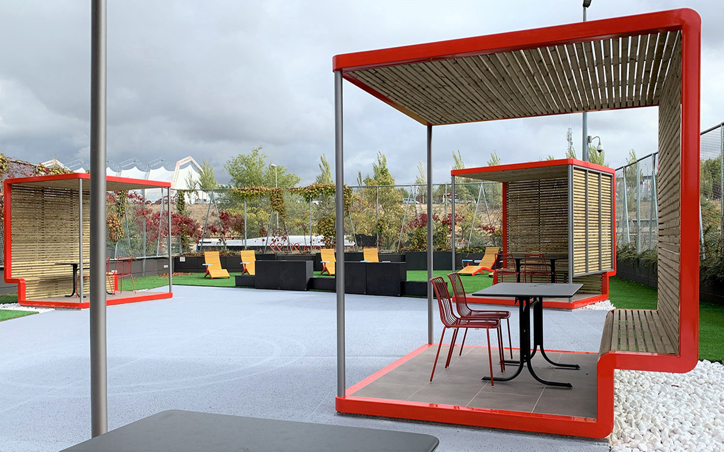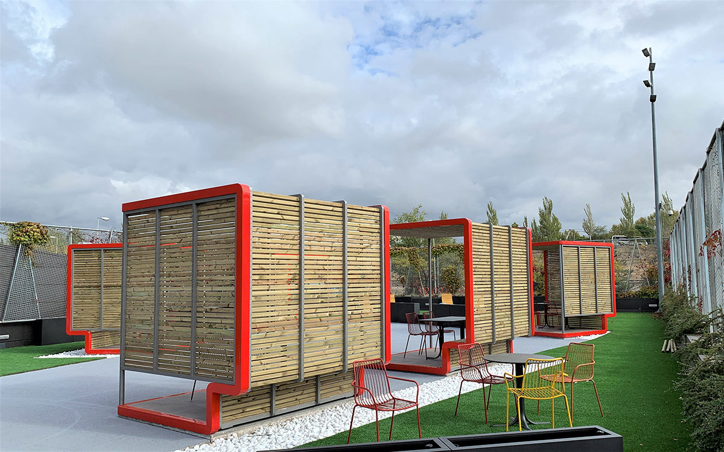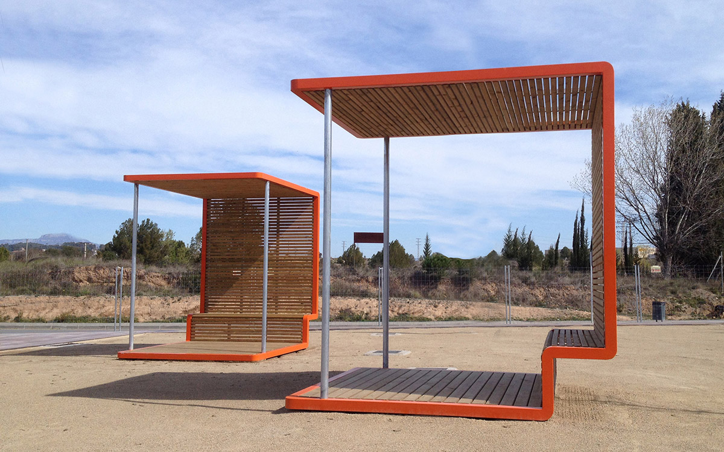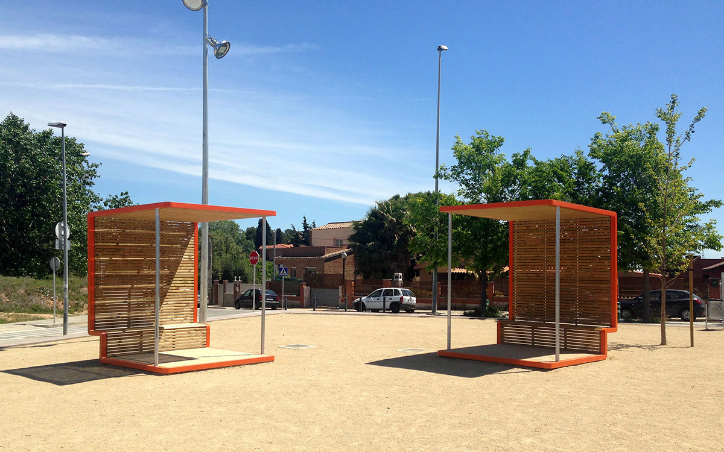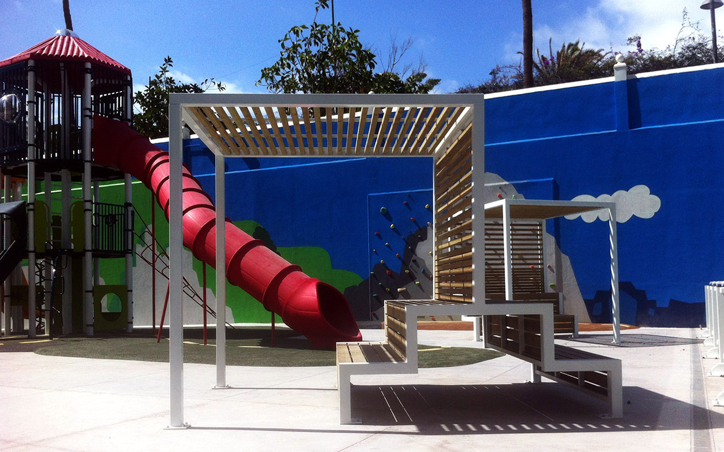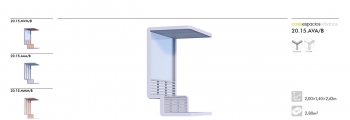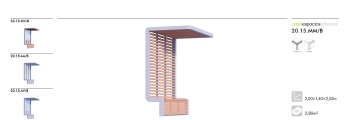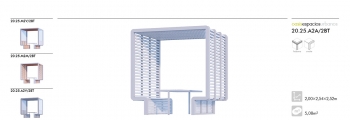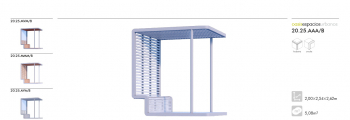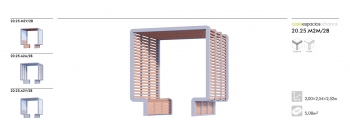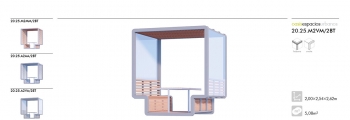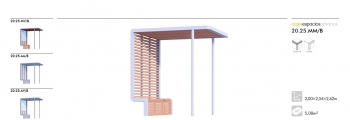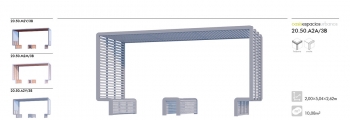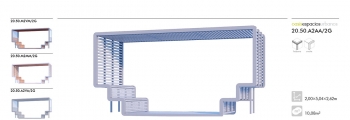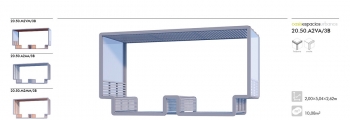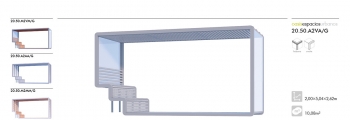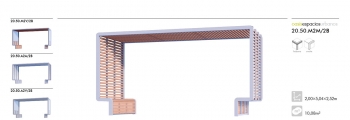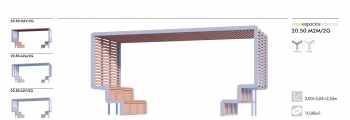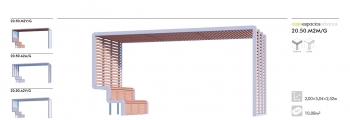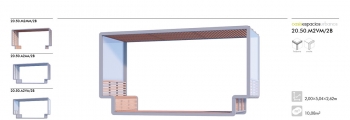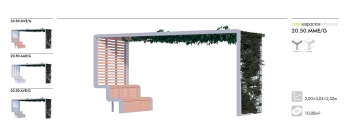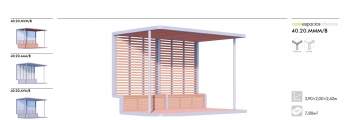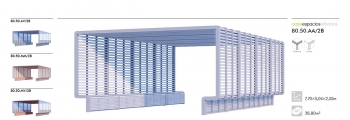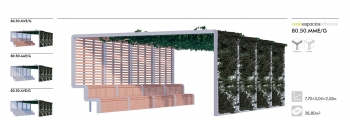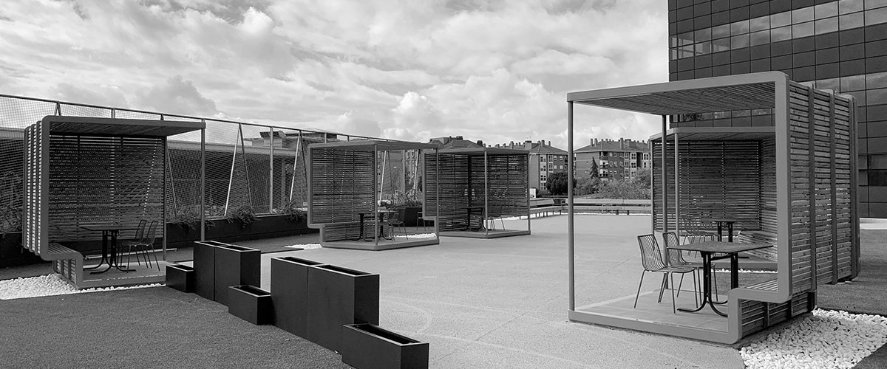
OASIS is a collection of elements for creating unique urban spaces. These spaces invite to rest and reflection, or to enjoy socialization and exchange. They are humanized environments, true oases, that bring a sensible improvement and humanization to the environment.
Different modules, measures and accessories to ensure that they adapt to any environment and intention. In each project we define the environment that is wanted and therefore its materials, and we add green walls or stands, or covers or shades, or transparencies ...
Fully aligned with tactical urban planning and with the philosophy of respect for sustainability and the environment.
Smart City spaces. Slow City spaces. Friendly City spaces. Heirs to a new way of understanding the relationship between the city and its inhabitants, more humane and more respectful.

- Monobloc metallic structure, built with 100 × 100 mm tube (Snake models) or HEB 100 profiles (Habana models) and 40x40mm tubes, complete hot galvanized (optional painted in RAL 9006 or another to choose).
- Cover in materials to choose (M, T, A, V, H, P, C).
- Back in materials to choose (M, T, A, V, H, C).
- Sides of variable measures in materials to choose (M, T, A, V, H).
- Bench and / or structural ischial support in material to choose (M, T, A, H).
- Base decking (optional) with flooring covered in materials to choose (M, T, A).
- Screws for fixing and joining all the elements in stainless steel.
- Anchoring provided on a concrete base buried under pavement. Other solutions under project.
- Other options under project: green roofs, solar panels, Smart measurement sensors, wi-fi repeaters, USB chargers, etc.
Oasis is made to measure. Always according to the project and the space. But to facilitate the project, predetermined measures have been established that facilitate the approach. Thus we make modules of 2,5, 5, 7,5 or 10 meters long, by two meters wide (which allows us to be fully hot-galvanized and transported together), by 2,62 meters high.
The modules can be placed loose, occupying the space at their discretion or they can be joined together, forming tunnels or mismatched.
We recommend consulting the individual files with some ideas and contacting to tailor the project.
OASIS
Create new spaces urban for a friendlier city.



